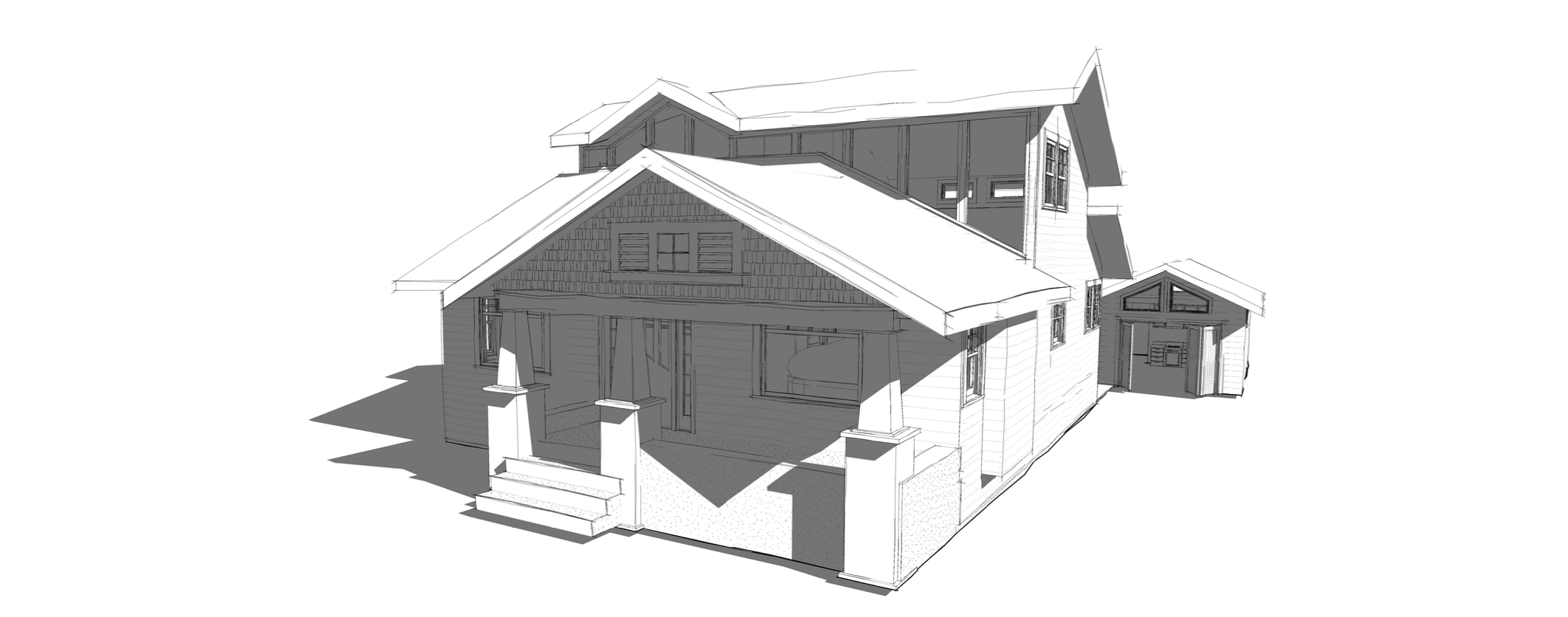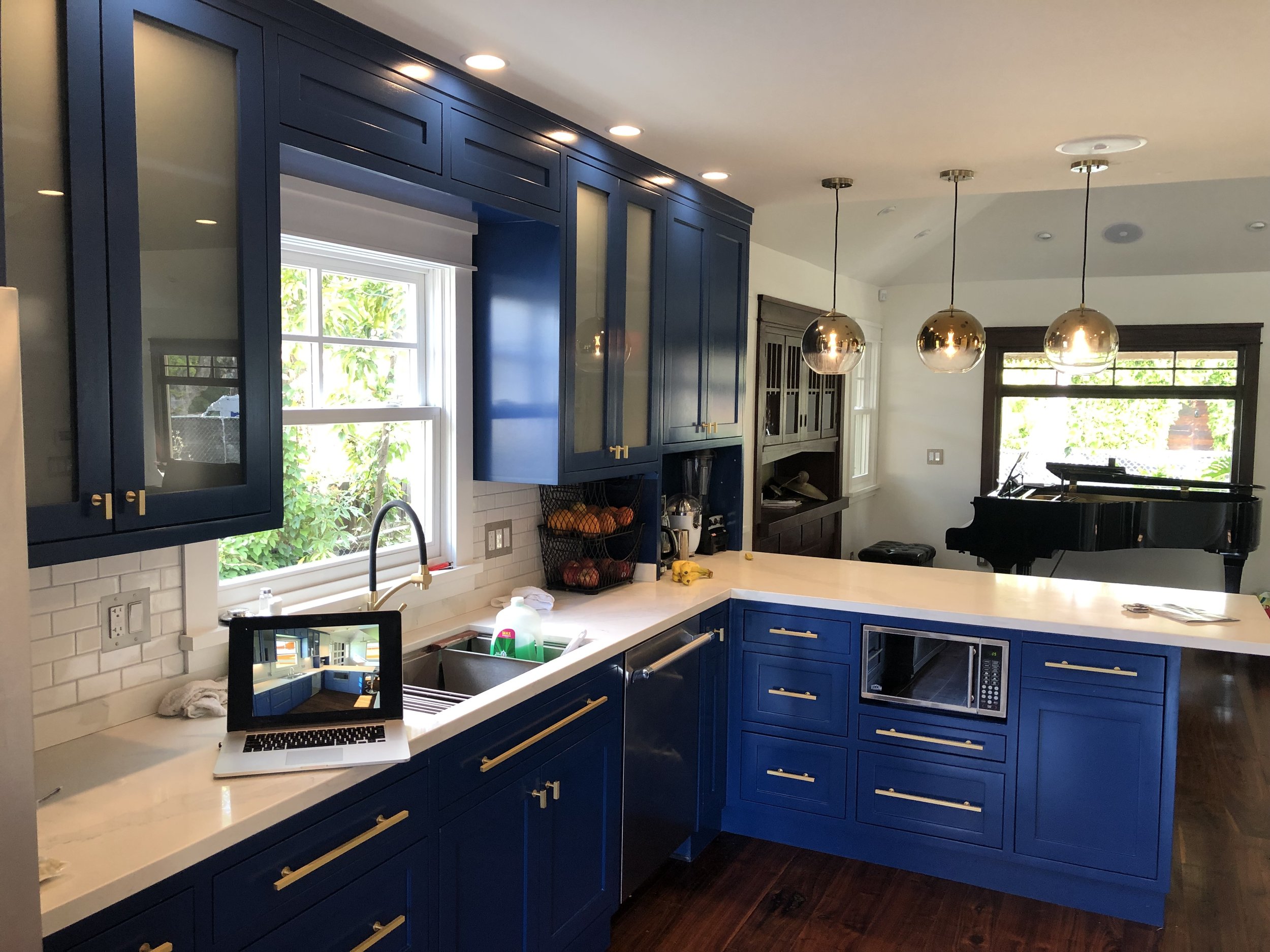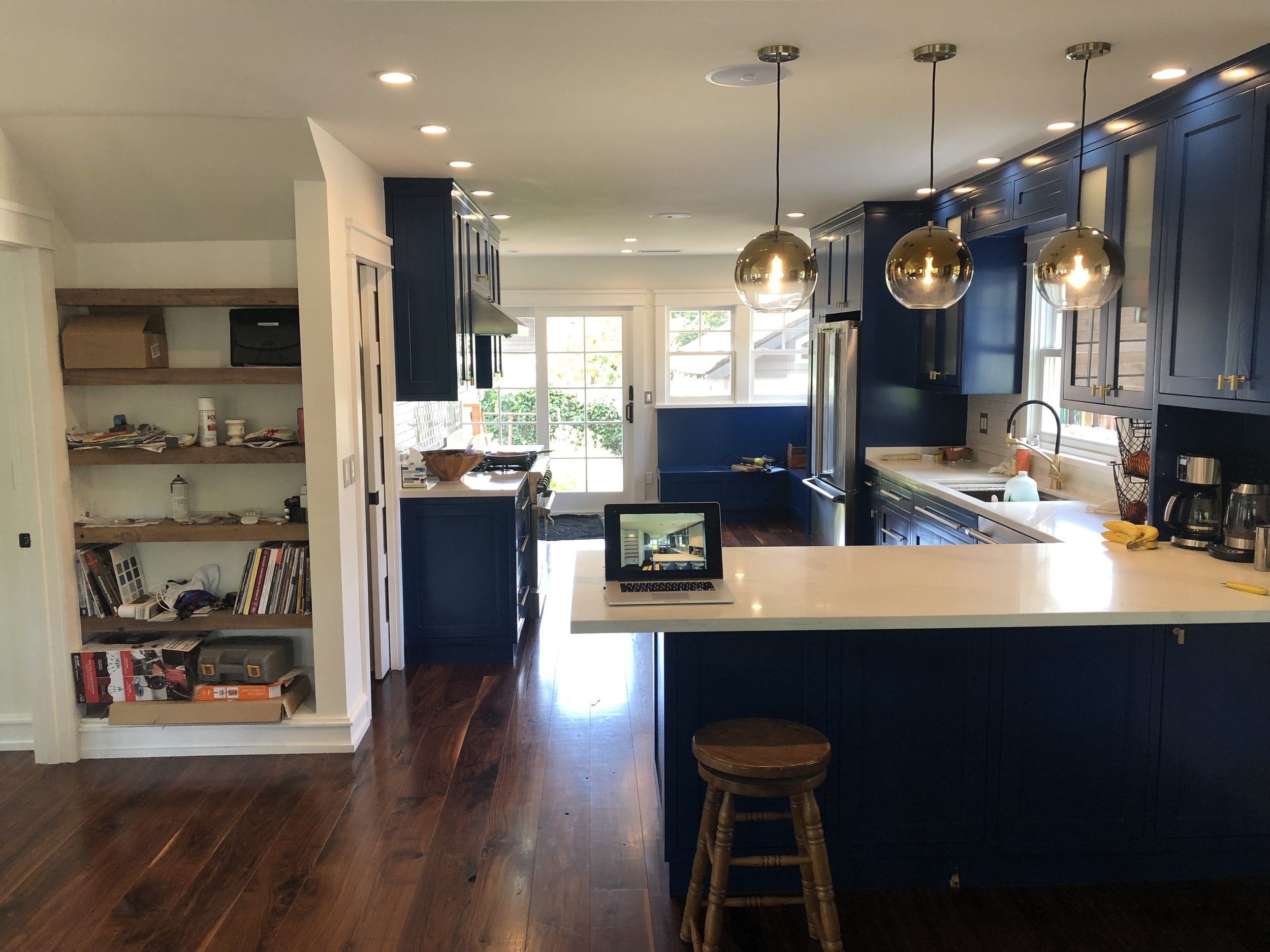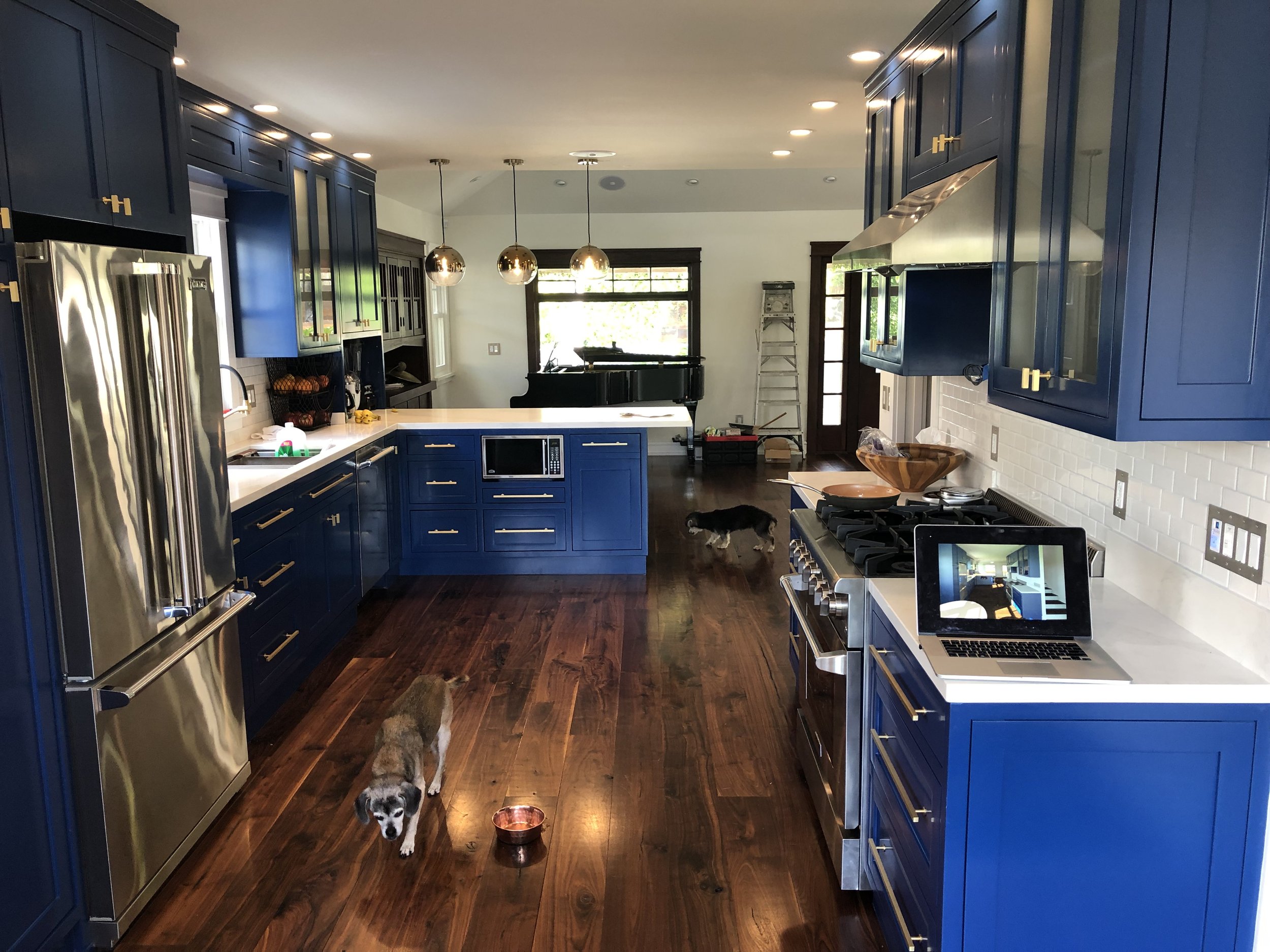Los Feliz Craftsman
Architecture, design, and construction of modern craftsman home.
Design Philosophy: The Extruded Craftsman
Harmonizing Modernity and Tradition
In approaching the extensive residential remodel of the charming 1918 Craftsman home, my design philosophy aimed to respect the original design while infusing it with modernity, convenience, and an open flow. By utilizing extrusions, the remodel achieved larger, light-filled spaces and an open floor plan while preserving the essential design elements that give the home its character and charm. This design philosophy sought to create a seamless integration of past and present, resulting in a contemporary home that pays homage to its rich history.
The original design of the Craftsman home was imbued with distinctive features that deserved careful consideration and preservation. By understanding the importance of the porch, built-in bar, roof slote, interior and exterior beams, wood siding, and angles, my design philosophy prioritized their conservation. These elements served as the foundation upon which the remodel would build, honoring the home's history while transforming it into a modern living space.
Extrusions: Spatial Transformation and Flow
Extrusions played a pivotal role in achieving the goals of the remodel. By selectively pulling out elements of the original design—such as the roof, walls, and rooms—I created opportunities to extend and expand spaces, fostering an open and intuitive floor plan. These extrusions were executed with sensitivity, ensuring they seamlessly integrated with the existing structure and maintained the overall design integrity.
The key objective of the remodel was to overcome the limitations of the small, dark rooms and lack of flow. The extrusions enabled the creation of larger, more spacious areas, flooded with natural light. Carefully reimagined room layouts and the removal of unnecessary barriers further enhanced the flow between different living areas. The result is a home that promotes ease of movement and encourages interactions, catering to the needs of modern living while honoring the original Craftsman spirit.
Maximizing Natural Light
Acknowledging the significance of light in creating an inviting and vibrant living environment, my design philosophy prioritized the integration of ample natural light. The extrusions facilitated the addition of large windows and skylights, allowing sunlight to permeate deep into the interior. This interplay between light and space contributes to a sense of openness and serenity throughout the home.
Seamless Automation
To enhance convenience and functionality, the remodel embraced the latest advancements in home automation. Through the strategic integration of smart technologies, residents can effortlessly control lighting, temperature, security systems, and more. This seamless automation discreetly blends with the home's aesthetic, ensuring a harmonious fusion of modern comforts and timeless design.
Preserving Craftsmanship
Craftsmanship is at the core of the original 1918 Craftsman home. By paying meticulous attention to detail and replicating the intricate woodwork, including the styled interior and exterior beams, I aimed to preserve the essence of the home's original design. The wood siding, a hallmark of the Craftsman style, was carefully restored and maintained, ensuring the exterior's authenticity and charm.
Conclusion
The extensive residential remodel of the 1918 Craftsman home exemplifies a design philosophy that artfully merges tradition and modernity. Through the strategic use of extrusions, the remodel created larger, light-filled spaces and an open floor plan while respecting and preserving the essential design elements that give the home its character and charm. The result is a contemporary residence that seamlessly integrates the best of the past and present, offering a convenient, intuitive, and light-filled living environment while honoring the craftsmanship and architectural heritage of the original design.
Floor Plans & BIM
I used Revit to design and draw the construction, engineering, electrical, and mechanical plans. The finished plan set, submitted and approved by the local Building & Safety Dept, was meticulously detailed, and specified everything from individual lighting elements, to finsh carpentry and cabinetry. Using Building Information Modeling (BIM) throughout the design process made it possible to quickly evaluate schedule and budget implication of alternate design options, and generate detailed schdules and breakdowns for everyting from plumbing fixtures to cabinetry.
3D Design
I used 3D design tools and rendered imagery to make accurate design decisions, visualize spatial arrangements, material selection, lighting scenarios, and intricate details like trim carpentry and cabinetry. This was crucial for achieving a functional design, and avoiding costly construction revisions.


















